What Are the Typical Fifth Wheel Floor Plans?
As far as RVs go, there is nothing quite like a fifth wheel. Fifth wheels offer the extra space you would find in a larger motorhome along with the convenience of being able to separate your tow vehicle. You might even say a fifth wheel is the best of both worlds between travel trailers and motorhomes (check out our list of travel trailer manufacturers and our list of motorhome manufacturers).
Like any other category of RV, fifth wheels can be had in any number of floor plans. The floor plan you might choose would affect everything from sleeping arrangements to storage. If you are planning to invest in a fifth wheel, get to know the different floor plans before you make a choice. Below are the most common floor plans available direct from the factory.
Traditional (master bedroom loft)
Back when fifth wheel manufacturers only offered one or two floor plans, the standard was the bedroom loft plan. These days, it is considered the traditional floor plan. It features a large master suite presented as a loft at the front of the trailer. This suite includes the master bedroom and bath.
With most traditional floor plans, the master bath and bedroom are on two different levels. Step up once and turn into the master bath. Step up a second time and you are in the master bedroom. Immediately behind the master suite is usually the kitchen and dining area.
Front Living Area
The elevated nature of the front compartment makes it ideal for a fifth wheel’s living space. You get great views, and the living space is isolated from the kitchen and dining area. Moreover, a bump out on either side can significantly increase the total amount of space you have to relax in.
With this floor plan, the kitchen and dining area is directly behind the front living area. Behind it you will find the bathroom and sleeping quarters.
Center Kitchen
In the previous two floor plans, the kitchen tends to be off-center. It also tends to be somewhat smaller. On the other hand, the kitchen is the main feature in the center kitchen floor plan. This floor plan takes its name from the fact that this kitchen sits at the center of the rig and tends to be the largest continuous space. Sleeping spaces can be at either end or on both ends. More often than not however, the living area is in the rear of the unit.
Rear Master
Couples traveling alone may prefer the rear master layout because its design offers more space for the master bedroom and bath. An offset kitchen and a living area placed at the front of the rig afford the opportunity for a rather large master suite. And with a bump out, a king bed is not out of the question.
Kitchen and Lounge Combo
There are those fifth wheels that give priority to sleeping space. They offer large sleeping areas at both ends with a kitchen and lounge combo at center. With this arrangement, you don’t have a separate living area or a dedicated dining area. All the activities that don’t require use of bedrooms occur in this combined space. It may be the perfect choice for campers who do not spend much time indoors. When they do, that time is spent sleeping in larger, more comfortable quarters.
Regardless of the floor plan, a fifth wheel is vulnerable to cold temperatures if a good fifth wheel skirting product is not used. We recommend AirSkirts inflatable RV skirting. We encourage you to consider investing in it along with your new fifth wheel. You will be glad you did when the temperature dips below freezing.

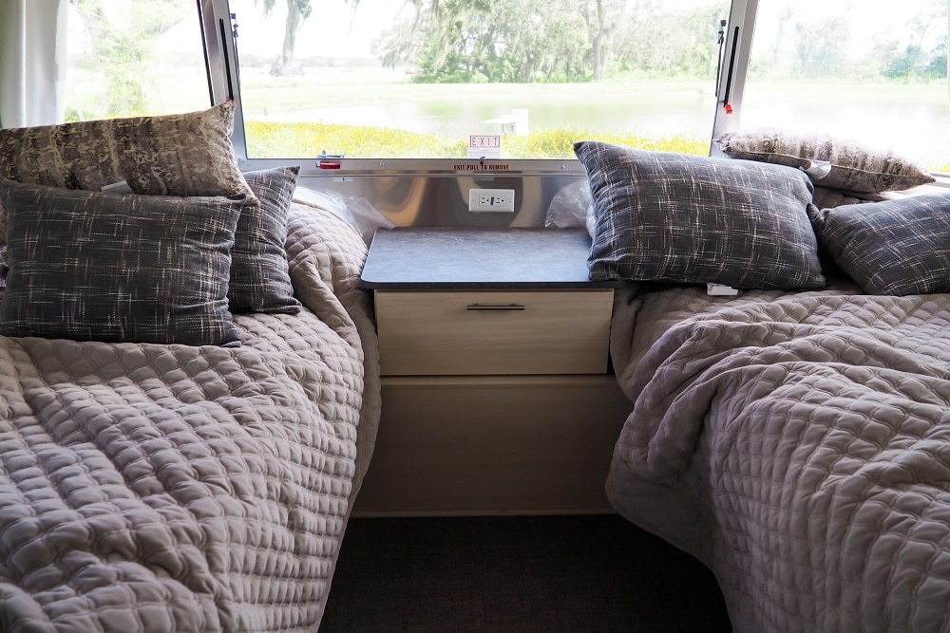
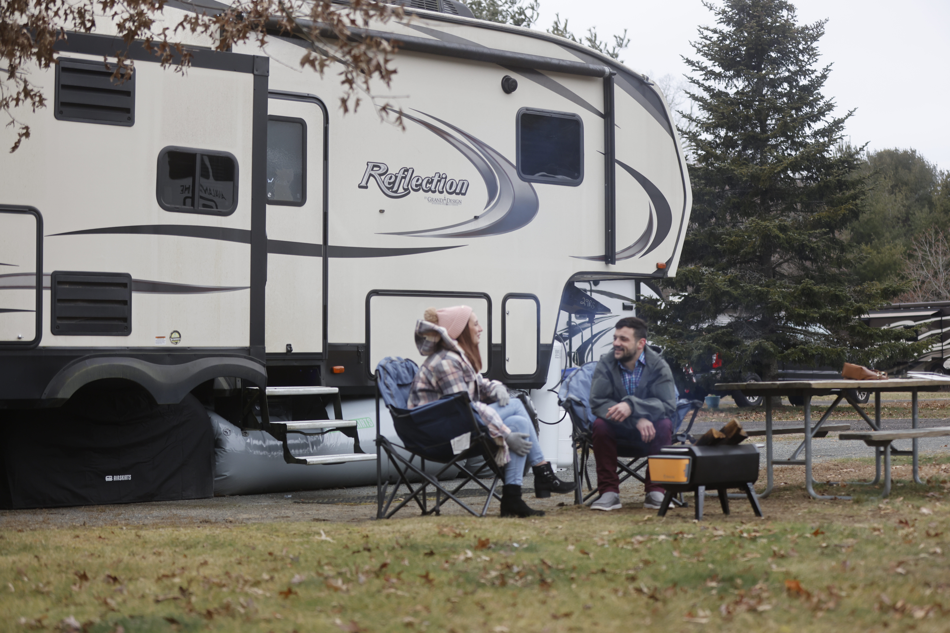
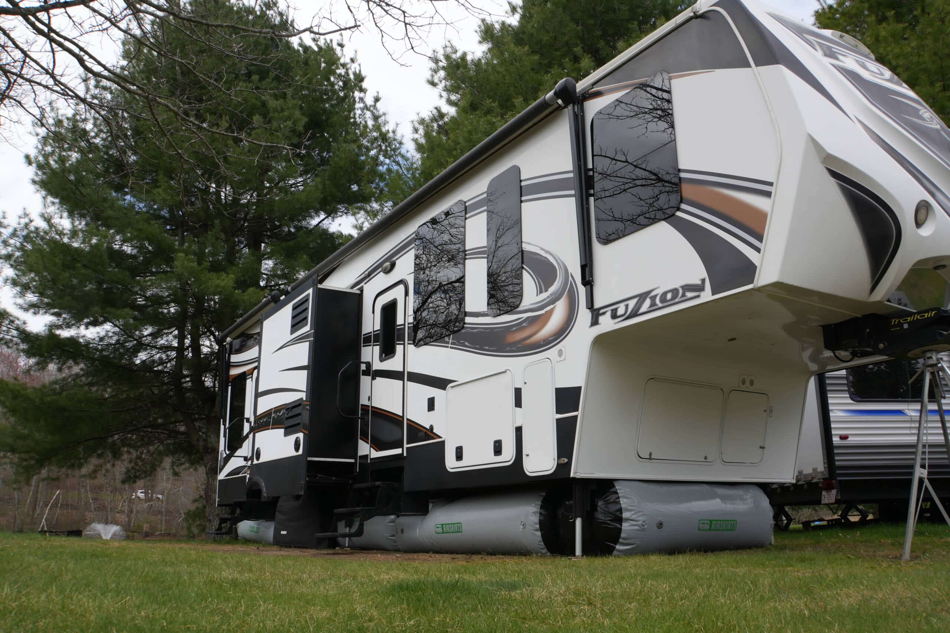
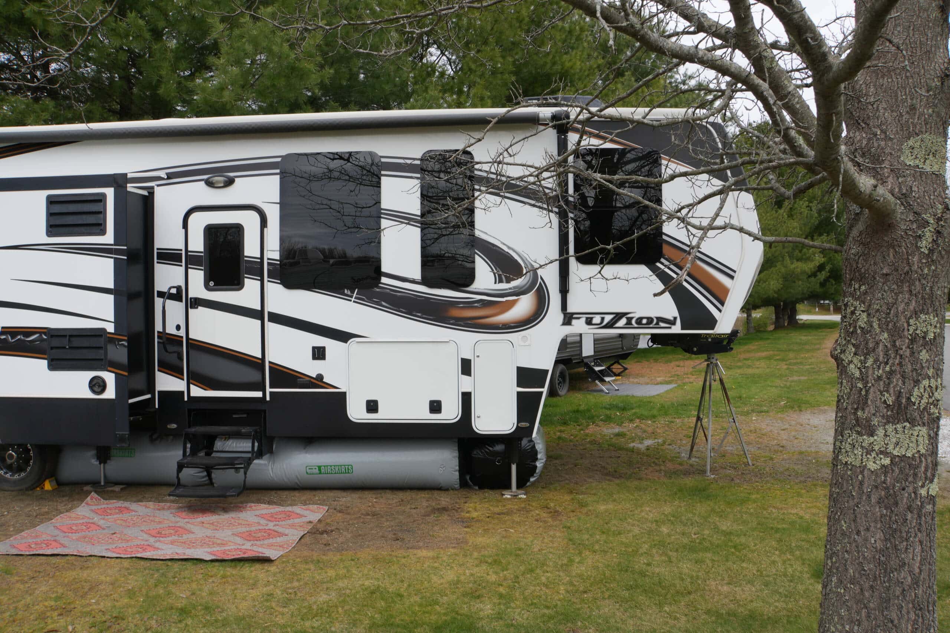
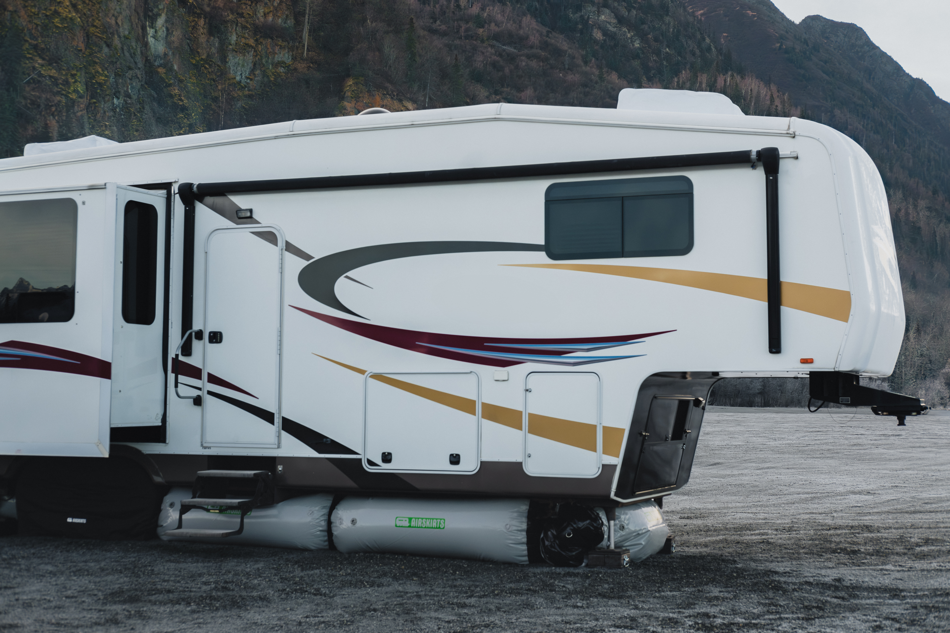
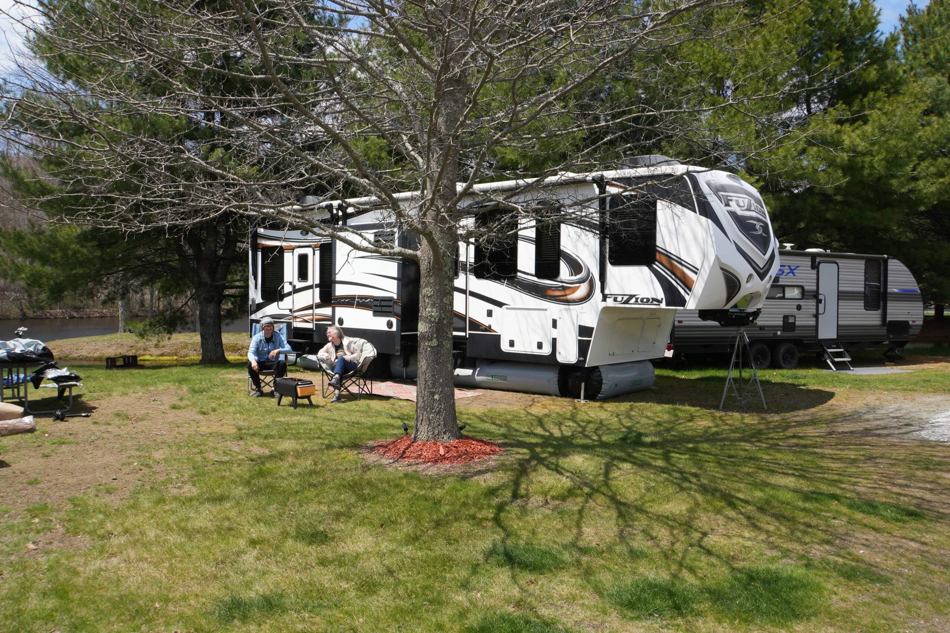

Hmm.. it never crossed my mind that most fifth wheels could accommodate a cooking area as well depending on the type of configuration we prefer. My husband’s cousin and her husband are planning to spend their summer break travelling around New York but they don’t want to spend money on lodging. I’ll suggest this option to them so they can make the right purchase soon.